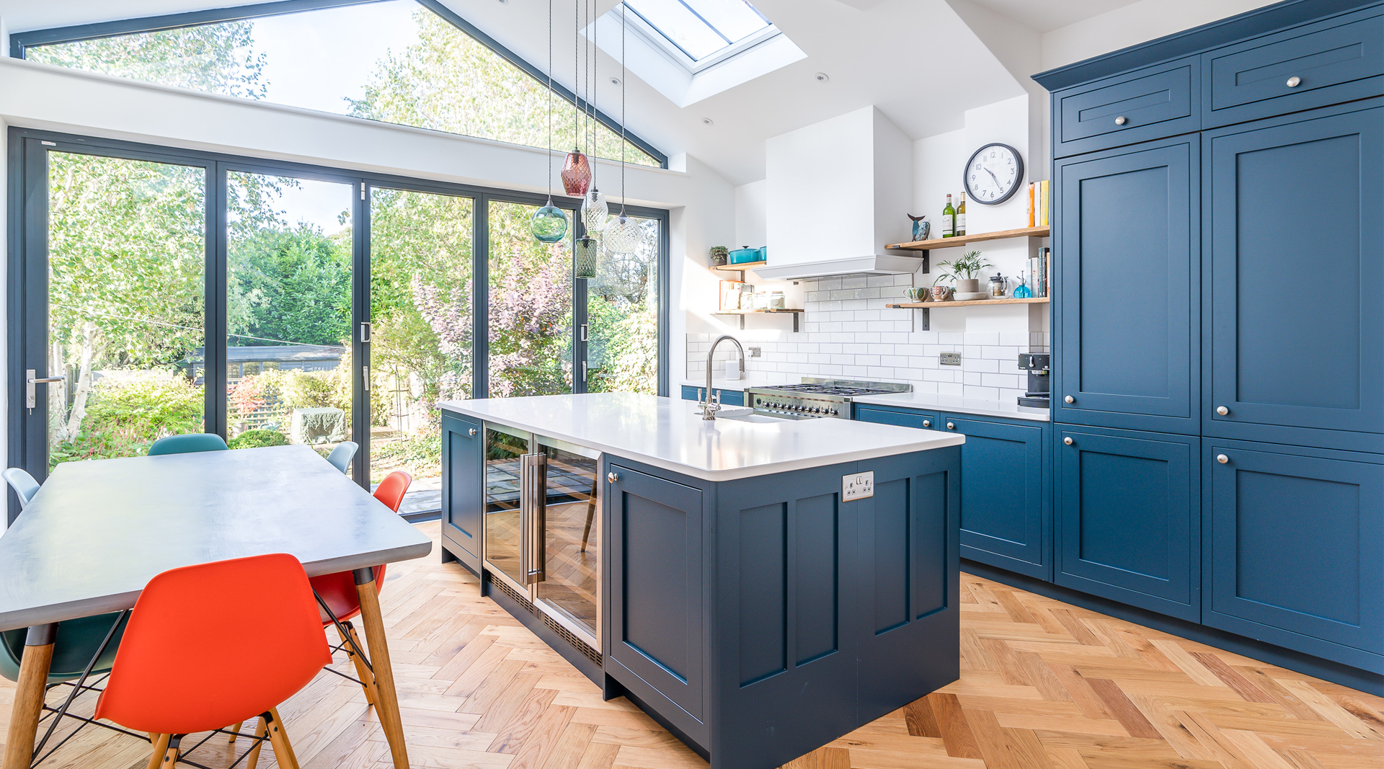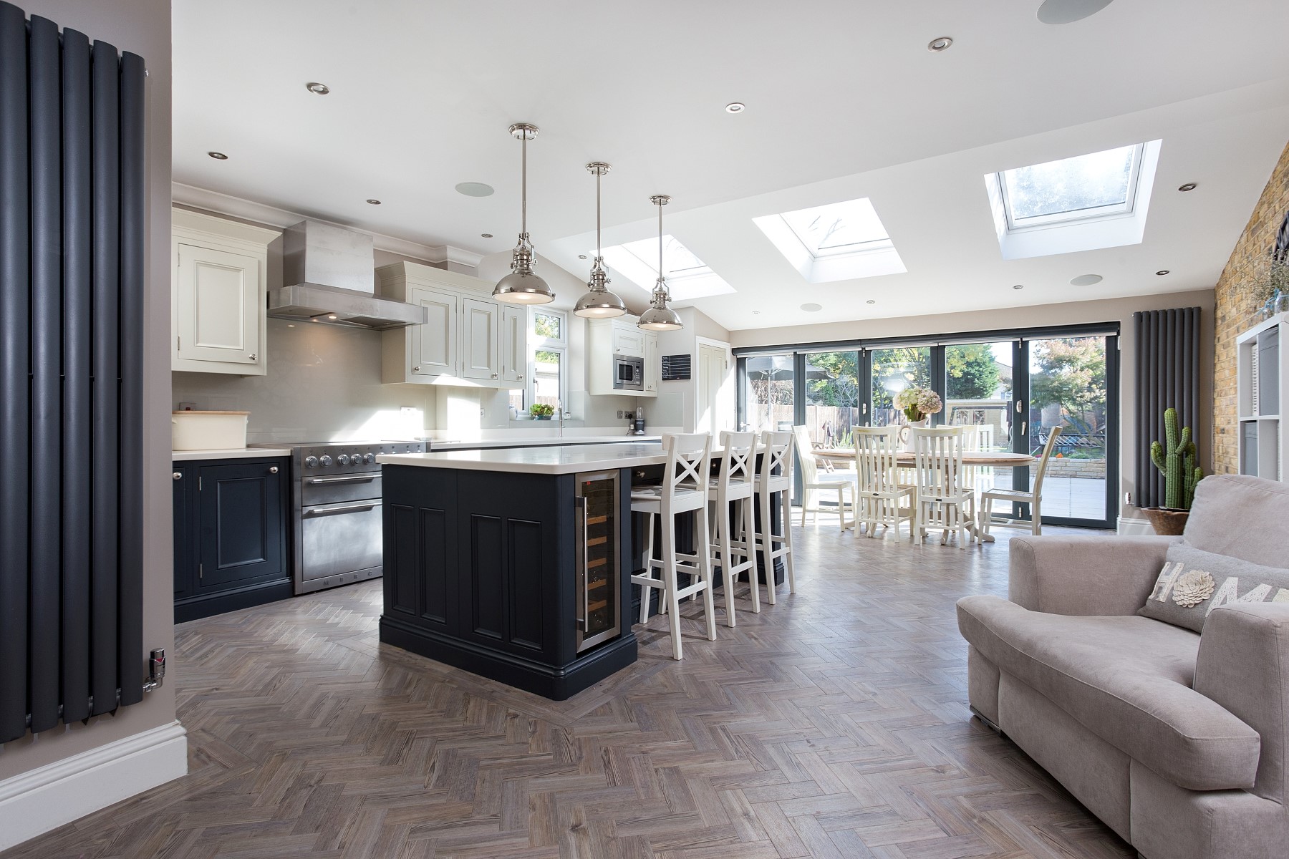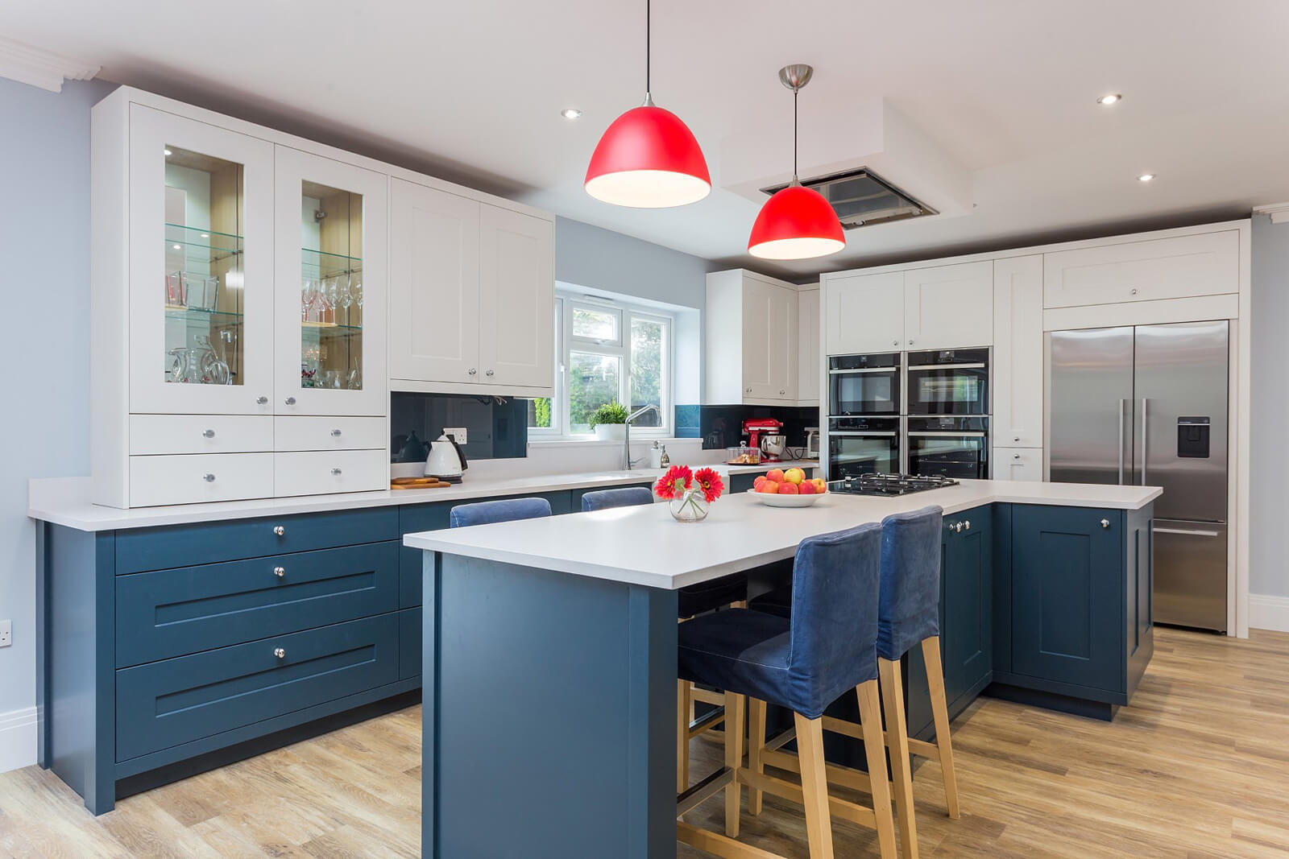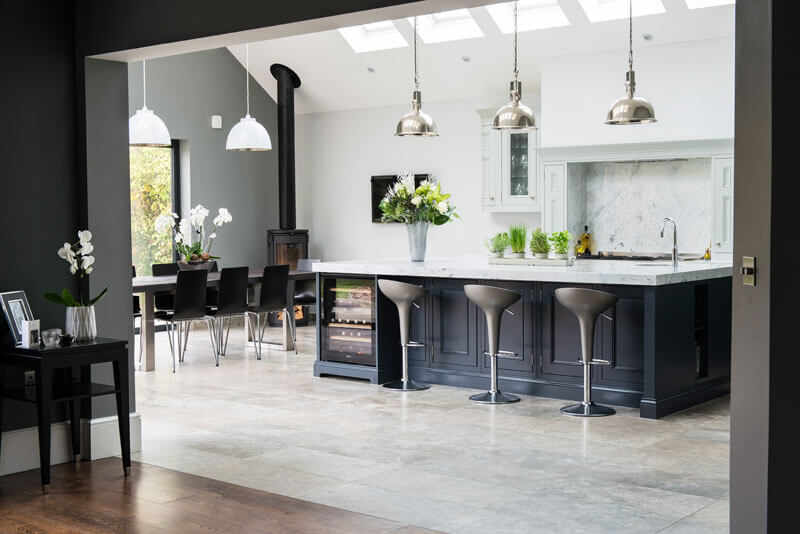1909 Kitchens Shaker Hartforth Blue












The Brief
The client had a young family and was referred to C & C Kitchens by a builder in the Harpenden area who we work with regularly. The build project involved knocking down the wall separating the kitchen and dining room and extending across the rear of the house to create one larger, lighter room. The inspiration for the whole of the downstairs came from the rich blue, full height, sheer curtains in the music room. The Hartforth Blue cabinetry from the 1909 Kitchens Painted Shaker collection helped to continue this favourite hue into the kitchen area. Warmth was added to the space with solid oak timber drawer boxes, open shelving and herringbone flooring in oak. The client fell in love with the 1909 Kitchens range after their first appointment at our Hertfordshire Kitchen Showroom.Designer Tips
The clients wanted the kitchen area to have an open feel so were reluctant to have wall units, at the same time they were concerned about storage. We reached a compromise with the storage by adding additional kitchen storage units above the tall cabinetry. We also designed some curated open shelving either side of the range cooker. The larder was designed as a pantry unit with oak dovetail drawer boxes to store foods like pasta, rice and tins. We helped the client choose a white ceramic Belfast sink to complement the delicate shades of the Snowfall quartz worktops. The island sides are cladded with décorative end panels which immediately strike anyone walking into this fabulous space. The builder was given a schematic of a housing to enclose and disguise the extractor, which is hidden in a ‘chimney’ which is decorated with 1909 kitchens decorative moulding but painted to keep it unobtrusive and pleasing to the eye



